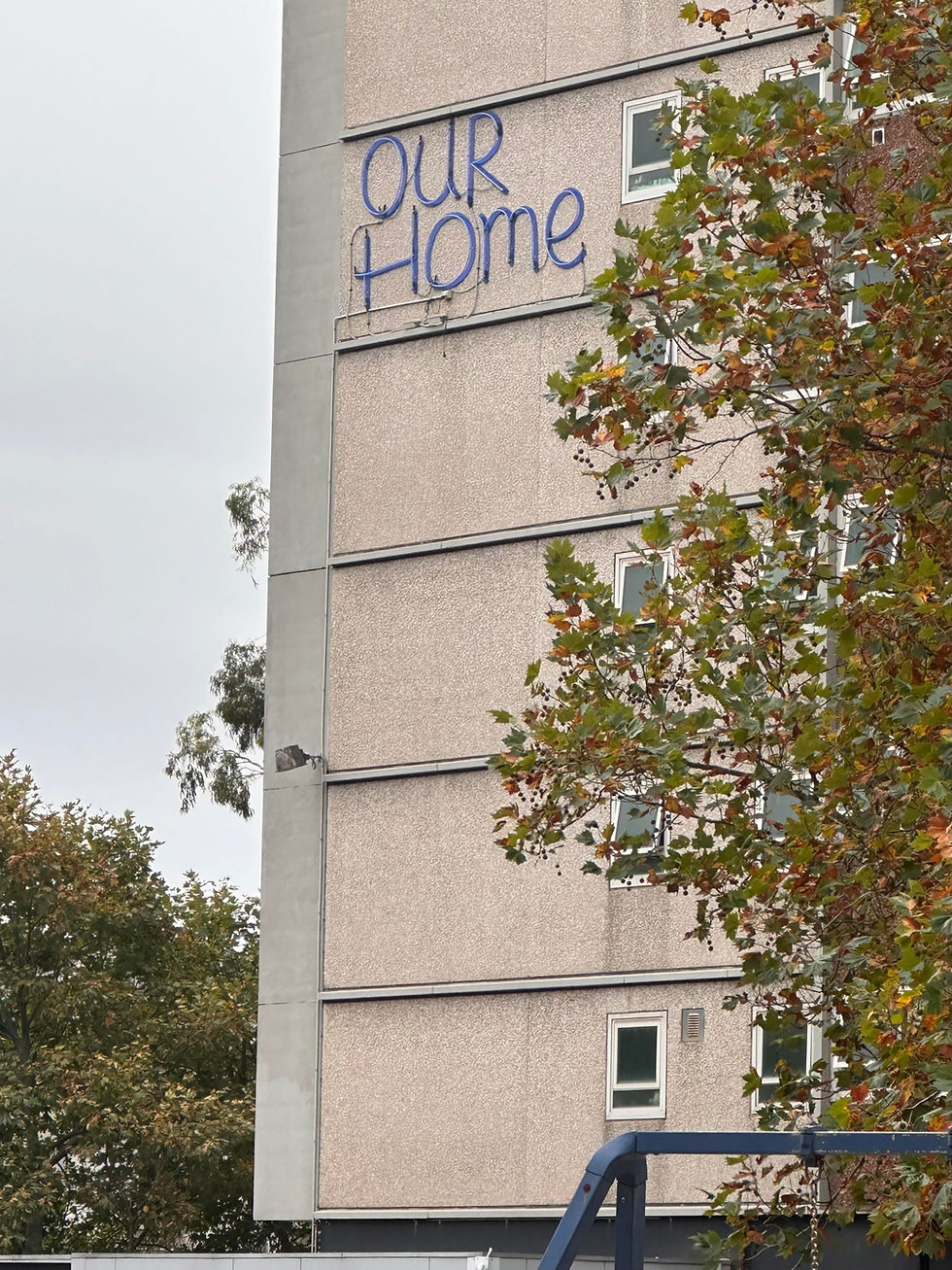Opinion 04: Revisiting the Underground in Melbourne
- Bo De Silva
- Aug 9, 2021
- 4 min read
Melbourne is no stranger to architecture that speculates the possible futures of the space beneath - the underground. In 1965, Robin Boyd (of Romberg and Boyd) imagined Melbourne’s CBD in the year 2000, consisting of an innovative subterranean transport metropolis. A proposal that would modernise Melbourne and mark the city at the forefront of introducing new urban design typologies.
Romberg and Boyd, in partnership, led a successful architecture firm, with Boyd influential in his ideas supporting modernism. The Australian Uglinesspublished by Boyd in the years leading up to the unveiling of the RACV proposal, critiqued the lack of a “mutual visual goal” in Melbourne’s CBD. His exploration underground could have been led by this idea to allow for more space aboveground to achieve the architectural visual unity and departure from Melbourne as “Victorian: in scale [and] in intricacy” (Boyd 2002, 70). Romberg and Boyd’s proposal for RACV imagined a multi levelled subterranean transport network, freeing up the ground plane for pedestrians (Williamson, 2016).

Robin Boyd, Bourke Street Development, 1965, State Library Victoria
Fifty five years from the proposal’s conception, it is clear that ground beneath Melbourne offers the possibility to implement feasible design considerations beyond transport alone. The Melbourne of 2021, now, battles issues such as efficient maximisation of space, access and supply of green spaces and housing affordability. Whilst the subterrain isn’t the immediate solution to these problems, this vast space shouldn’t be discounted as it can provide opportunities for future proofing our cities.
Looking at the underground through a current lens, their proposal fails to speculate the habitation possibilities of the underground. In the case of Melbourne, we are only just dipping our toes in the use of subterranean space. The expansion of the city-loop, Metro Tunnel Project, is just a small step towards the possibility of what underground Melbourne could become. What if the CBD could also host innovatively designed subterranean parks in the CBD that offer greenery and spaces of urban retreat? What if, there could be underground residential projects in the heart of the city that offer increased privacy, reduced noise level and work to combat affordable housing issues.
Agm (Alissa Ricci, Bo De Silva and Yanyu Sun) have designed a proposal, “Underground Melbourne”, which speculates on the future of the space below the CBD. Like Romberg and Boyd, the design envisions a large-scale project consisting of interconnected spaces that are informed by the funneling of light underground.

Alissa Ricci, Bo De Silva and Yanyu Sun, ‘Underground Melbourne’
In fairness to Romberg and Boyd, this idea of living underground is definitely not something that can be implemented to any city in the world. The proposal falls into the design concept Boyd termed “anti-architecture” (Raisbeck, 2012). Under such classification, the proposal shows a neglect for traditional urbanistic schemes and explores expansive scale and massing opportunities. It is interesting now to consider how designers across the world have been considering using the underground space for residential projects. Many of these designers have an ethos of using the underground/underutilised space, creating green spaces within dense city contexts and attaching housing units to allow for more inner city dwellers. Here, they are tackling issues with urban density and accommodating an inner city’s growing population.
The Earthscraper
‘Earthscraper’, designed by BNKR Arquitectura, is a large-scale urban project that uses an inverted pyramid design with an open central space which allows for light to filter down to the lower ground floors. This speculative project was driven by the issue of density of population in Mexico City and height restrictions, encouraging designers to look at the only available space left to create a design solution (TheB1M Limited, 2018).
Bnkr Architectur, Main Section, 2009 and Piranesian Void, 2009
Whilst this is a theoretical design, speculative architecture is a result of the imaginatory power of architects that should be equally appreciated to actualised projects. The work of a designer does not need to be confined to what is only possible, buildable or required in the current day. It is important not to neglect the possibility of taking an underground approach as subterranean projects tackle many relevant inner city issues. Problems like urban congestion, housing density and lack of green space within inner cities could really be battled with underground projects and help to future proof our urban worlds.
This notion of capitalising on the underground space is complex. There seems to be a conflicting relationship between the physical viability of underground projects and the psychological capabilities of humans inhabiting such spaces. The role of an architect in creating well resolved spaces could solve this issue. Proposals such as the Earthscraper and the consideration of the subterranean realm should be looked at as an exciting space providing us with many exciting design opportunities for the future.
-
Images:
Robin Boyd (Romberg and Boyd), Bourke Street Development, 1965, State Library Victoria, courtesy of Robin Boyd Foundation and Diane Masters
De Silva, Bo. Ricci, Alissa. Sun, Yanyu. Underground Melbourne, 2021
Bnkr Architectur, Main Section, 2009, courtesy of BNKR Architectur
Bnkr Architectur, Piranesian Void, 2009, courtesy of BNKR Architectur
References:
The B1M Limited. “What are Earthscrapers?”, TheB1M, (January 2018). What are earthscrapers (theb1m.com)
Clare Williamson, “Imagining Melbourne”. A History of the Future, (June 2016). A History of the Future: Imagining Melbourne | Future Melbourne | Future Melbourne
Peter Raisbeck (2012) Architecture or AntiArchitecture, Fabrications, 21:1, 89-111, DOI: 10.1080/10331867.2012.10739937
Robin Boyd, The Australian Ugliness, The Text Publishing Company, 2002.







Comments